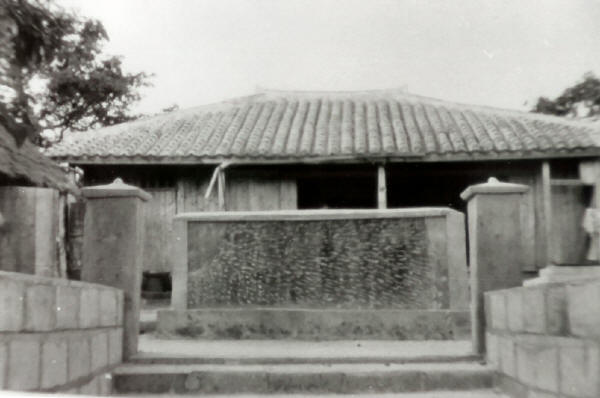SHADES OF ISSHINRYU
Home and dojo of Tatsuo Shimabukuro
Kyan Okinawa 1956

Coming upon the village of Kyan you would be following a path rising above rice paddies wide enough to accept a small vehicle or cart but when you actually entered the village you would follow a foot path. The entire village was surrounded by a wall consisting of coral and foliage.
Kyan consisted of about 20 houses and when entering the village you had the impression that everyone was related.There were no sidewalks, just beaten paths between the houses. It was a rough trail because it had dirt over coral and at a lot of places the coral was protruding from the dirt, cutting your feet as you walked. When you approached the Shimabukuro home and dojo two steps took you to wall surrounded by cinderblock, the wall built of coral and covered with a coating of cement.
The wall was covered with bean vines which blocked the view from the path to the home. When you went up the stairs and around the wall you could see the yard. On the far side of the yard was the living area. On the right side of the home was the binjo or toilet. On the left was the kitchen and firepit.
The home consisted of three rooms with no visible heating system but boasted of the only light bulb in the village.The doors were the sliding type with sliding partitions. Inside the home itself a large room was divided in half. Woven mats covered wood floors. This front area would be considered the living rooms or family area. The one large room in the rear was the sleeping area. When we did not work outside in the yard we used the living area, but not many times. There was also a small area which could not be classified as a room but served as a kitchen. There was no floor. A fire would be built on the ground and a metal grill would be put over the coals in order to sit pots on.
Directly in front of the binjo, to the right of the home was the well of Tatsuo's dream.
Floor Plan Shimabukuro Home/Dojo:

The yards served as the workout area as well as home for the vegetables and farm life that supported the family's existence. Coral covered by dirt allowed the coral to protrude and cause some grief when walking, turning or jumping.
The well was a hole in the ground, surrounded by small rocks. The water drainage from the roof kept the well filled.
The stills were used to insure a constant supply of rice wine. Actually there were three seperate tanks.
The walls were a combination of coral, rocks, cinder blocks, and wood, wree around 5 feet high. The entrance was concrete.
Punching boards sunk in the dirt were covered by some type of rope. This area also held the master mackiwara or punching pedestal. Built of wood, the pedestal was around 6 feet long, allowing sufficient room to stand on. One end had a 2x4 with a split in the top end to take up the concussion of the strike. The opposite end had a smaller 2x4 built the same way. The idea was to hit the larger post, which swung away from the punch, then quickly the elbow was driven back to the lower post, striking, thus creating a back and forth motion, assuring proper retraction which is the basis of Isshin Ryu.